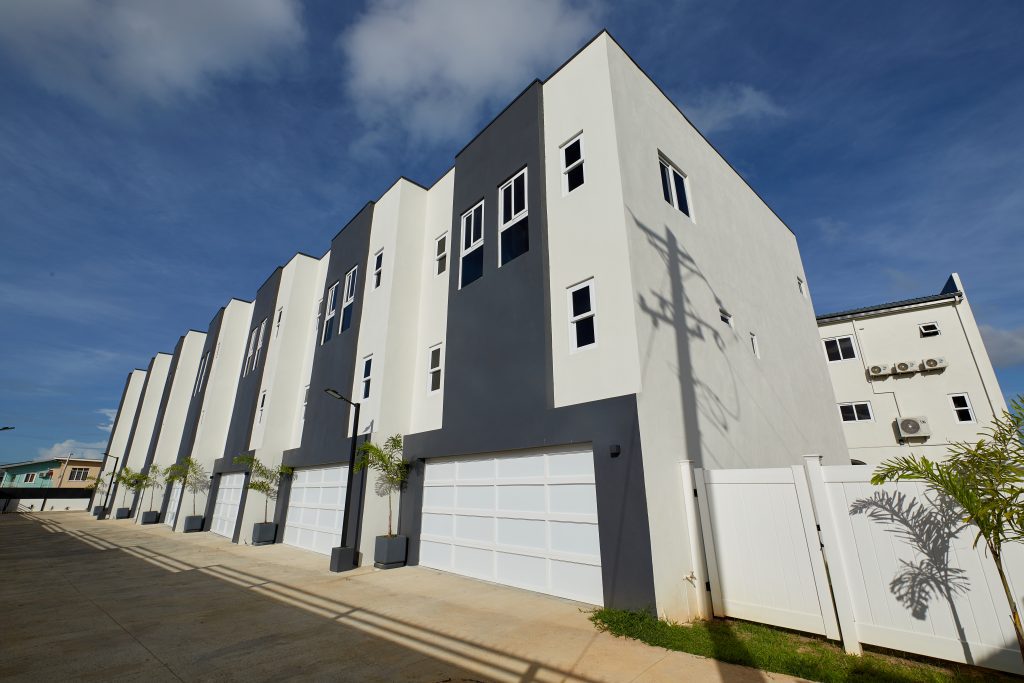Ellora Place- Scott Street, St Augustine
SALE PRICE
$2,500,000.00
FACTS
PROPERTY TYPE
Townhouse
LAND SIZE
2091
BUILDING SIZE
2091
TOPOGRAPHY
Flat
YEAR BUILT
2021
BEDROOMS
3
BATHROOMS
2
POWDER ROOMS
1
FEATURES
- Air Conditioning
- Built-In Closets
- Covered Garage
- Electricity
- Gated Compound
- HOA
- Internet Access
- Leasehold Land
- Powder Room
WHAT'S NEARBY
ABOUT THE DISTRICT
Brand new development expected to be completed by June 2021 with a 999 year leasehold period. For Private Residence or Investment Purposes. Twenty One (21) townhouses in a gated community ideally located in walking distance to Massy Stores and Royal Bank. 5 mins to UWI, Hugh Wooding Law School, Republic Bank, Scotiabank, Medical facilities, schools. Modern large spacious 3-level units 2091sf each with enclosed fenced private rear garden area comprising as follows: G/Floor: 2 car enclosed garage with automatic garage door, gym/entertainment room/private office 11'6" x 12', powder room opening to rear enclosed garden area measuring approx.10’x20’(inner units) 10’ x 30’ (end units). Middle level: Open plan living and dining area, study area, modular kitchen with granite counters, imported cabinets and faucets, undermount Farmhouse Apron stainless steel sink, laundry room, powder room. Upper level: Master bedroom with en suite bathroom and walk-in closet, 2 additional bedrooms with shared bathroom. All bathrooms with vanities and frameless glass shower enclosures. Hot and Cold Water throughout. Interior Finishings: Porcelain tiles throughout, vinyl plank flooring in bedrooms, gypsum ceilings with downlighters, internal block walls plastered and painted, imported faucets and kitchen cupboards, Domus UPVC windows and sliding doors with laminate security glass, Split AC units throughout. Exterior Finishings: Structural 6”concrete filled block walls with Troweltex exterior finish, standing seam roofing sheets with heat barrier, external light fixtures, white vinyl fencing in backyard. Other features: A common 4ft walkway between the front and middle blocks separating the garden enclosures of each unit. The walkway extends along the northern and western perimeter walls of the property ending partially on the southern perimeter wall. This will allow for walking, jogging, bicycle riding for kids all within the development. External perimeter walls with automatic remote main gate entry and a manual service entrance gate with built-in pedestrian gate. Grounds landscaped with grass, planters and trees. Paved Driveway. Inner Units: TT$2.5M End units: TT$2.7M Breakdown of the payment schedule for the pre-sale of units: 20% Deposit upon signing of Sale Agreement Balance 80% upon completion of unit Estimated completion date: 30th June 2021. Sale Prices: Inner Units 2-6, 9-13, 16-20 TT$2.5M End Units 1,7, 8, 14, 15, 21 TT$2.7M Estimated Monthly Maintenance Fees: $500.00/mth
NEIGHBOURHOOD TESTIMONIALS
Secure and Safe Community
HOME INSURANCE COVERAGE
Available - Through EEML
PROPERTY VALUATION REPORT
Available











